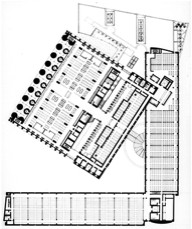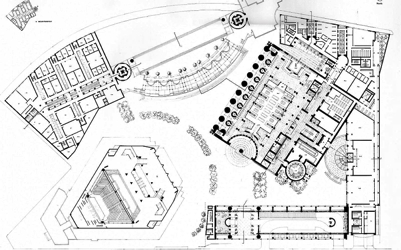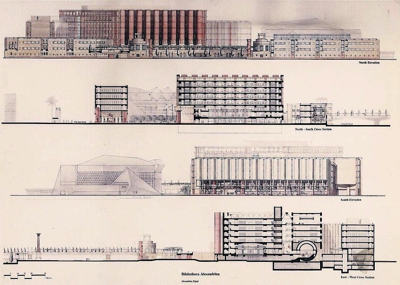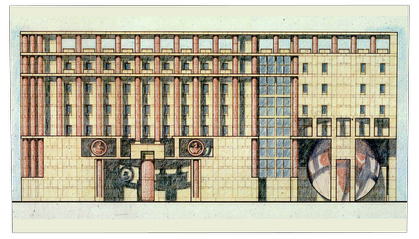
Competiton for a New Library
Alexandria, Egypt
Judith DiMaio with William Jack Palmore
Client: UNESCO sponsored competition for a New Library in Alexandria, Egypt.
Statistics: 78,232 sq meters; 7 stories (main library block)
Materials: exterior walls--Aswan granite and limestone
Team: Sophie Harvey, Myriam Bellazoug, Sally Gilliland, Daniel Lawler
Goals
The aspiration of the competition was to rebuild the famous, ancient Library that stood on the Silesian peninsula facing the Great Lighthouse of Alexandria, one of the Seven Wonders of the World. DiMaio and her co-venture partner realized the importance of harking to the power of the past, the history, the materials available and once available to the Ancients: sandstone and pink granite from Aswan.
The program for circulation desks, security, reading rooms and book storage was complex. The design finds inspiration from the weight of masonry construction and figural relationships creating spaces and sequences and an architectural promenade.
Site strategy
The initial site strategy was to ‘crank’ the primary facade to face the sea and the castle which now sits on the site of the Great Lighthouse. That wall of colossal, free-standing columns contained the private carrels for reading and research, each carrel with one carved-out window facing the lighthouse site. The poetic intention was to provide for knowledge and the memory of the past where the littlest thing, ‘the book’ and mind were housed in the biggest thing, the column of influence and prestige.
Use of masonry
This massing and sculptural wall facing the sea is dovetailed about a grouping or pile up of long, slender columns as a transition to the entrance wall which is at right angles to the great sculptural wall. Deployment and composition of this wall were derived from such facades as the Ca’ d’Oro, Venice, where symmetries shifted centers and perspectival implications harmonize to create balance.
The facade
Thematically the facade includes roundels in granite supporting cut-out reliefs of great literary figures from both the past and modern Egypt. A planetarium, the round, confronts and is trapped in the flat, all, of course, derived from trans-historical cross-overs and synthesis.
Public benefit
Though the primary directive was to build up the site where there was an existing civic center, and extend a magnificent garden out onto the peninsula itself, the mission of both DiMaio and UNESCO was to elevate the quality of life for the people of Alexandria by developing the waterfront and providing the site with a powerful reminder of the Library's original significance as the First Library.
Recognition
The competition entry was exhibited at Yale University’s School of Architecture and an essay in Colin Rowe’s book, As I was Saying, Volume III, provides a critical review of the competition and its aspirations.
Bibliotheca Alexandrina
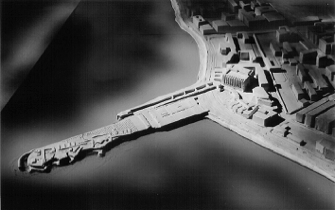
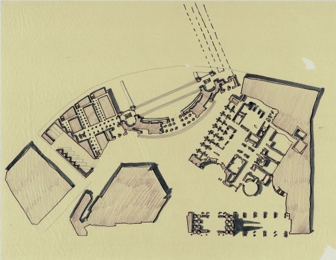
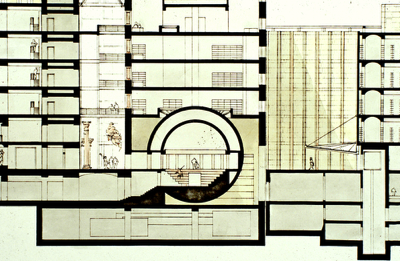
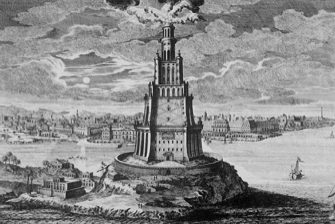
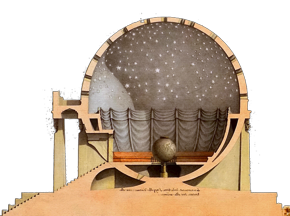
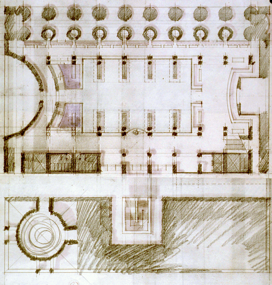
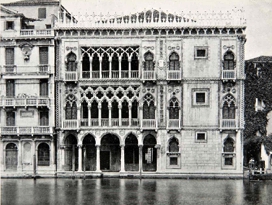
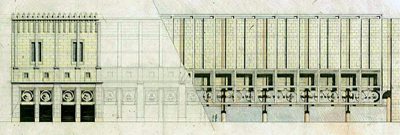
Pharos Alexandria, Johann Fischer von Erlach, 1721
Design for a Temple of Equality
Jean-Jacques Lequeu, 1793-1794
Ca' d'Oro, Venice, Venetian Gothic, 1430
Photo by Fratelli Alinari, ca. 1880
Click plan to see it full-size
Click drawing to see it full-size
Click elevation to see it full-size
Click plan to see it full-size
Clay site model with the ramped promenade leading onto the garden peninsula
Site strategy: orientation of the main library block towards the site of the ancient Pharos
Initial concept sketch on yellow trace, the library block plan at grade
Ground plan with the entry ‘gate’ leading to the library block, the international study center, the exedra, and the existing auditorium
Top to bottom
• Elevation of the colossal column wall, as seen from the Pharos
• Cross section through the stacks (left) and the reading rooms and public spaces (middle and right)
• Elevation of the entry loggia, with the library stacks above
• Section cut along the garden peninsula through the exedra to the giant columns (the inner columns house the reading carrels), the circulation spine and planetarium, with the rare book rooms above, and through the stacks, on the far right
Study sketch of the main floor or great reading room, with the colossal columns confronting the lighthouse (Pharos) beyond
Sketch by William Jack Palmore
Prismacolor study sketch of the main elevation of the library proper
Sketch by Judith DiMaio
Study sketch of the library stacks building, transitioning from left to right—from the more traditional approach to Modernist overlays of gridding and surface.
Sketch by William Jack Palmore and Judith DiMaio
Section detail throiugh the Planetarium with rare book rooms above
Typical upper floor plan
Lisa Tannenbaum
Jock Pottle
