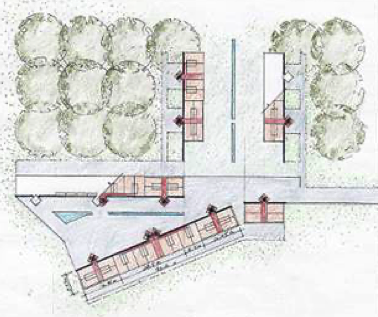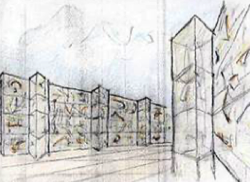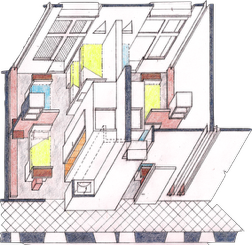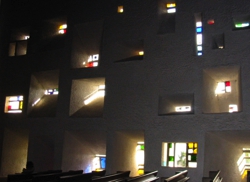Exterior walls: The walls facing onto the plaza serve a dual purpose: one pragmatic, for cooling; the other design, where the walls become dazzling displays of Ghanaian heritage—the Adinkra symbols cut into the textured concrete and thickened walls with the cutouts highlighted with color
Wall inspiration: Le Corbusier’s Notre-Dame du Haut, Ronchamp, France.
Adinkra: visual symbols, originally created by the Ashanti of Ghana. They present concepts or aphorisms, and are extensively used in fabrics, pottery, logos and advertising.
Master planning/student housing
University of Ghana, Accra, Ghana
Judith DiMaio, architect, and Karen Hobson, LTD, developer
Judith DiMaio and Karen Hobson, LTD, founded the company, E-DomusAfrica with their goal to elevate the quality of life for Ghanaian students through quality and affordable student housing.
Recognition award: The Wharton School of Business awarded E-DomusAfrica 3rd Prize for their Entrepreneurial Proposal design approach.
Master Planning/University of Ghana
Site strategy: With only an undefined location within the greater campus landscape, designated by the University, DiMaio intervened with a broad stroke aligning to campus sightlines with one of the housing arms opening up to catch the landscape and providing a sense of freedom unavailable to them, due to unimaginable overcrowding. The units are flexible and accommodate two or four students.








Site strategy showing in yellow the location of the complex in relation to the main campus axis
Ground plan showing the dormitory configuration in relation to the plaza which opens up to the west with a secondary quadrangle to the north
Axonometric projection of two adjacent units with the access corridor receiving light through the thickened wall with cutouts representing the Ashanti symbols
Perspective sketch of the textured concrete wall cut into with Adinkra symbols


Elevation details from Notre-Dame du Haut, Ronchamp, showing the cutouts in the thick masonry walls
Adinkra symbols intended as cutouts in the plaza’s defining walls
© Jeroen Damen
Colored sketch plan sketch of the adjoining units
Typical floor plan of the dormitory bar