
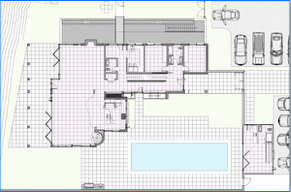
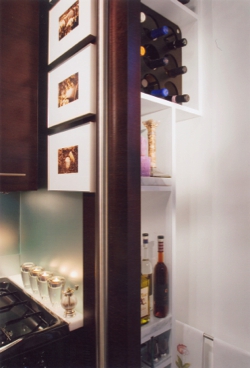
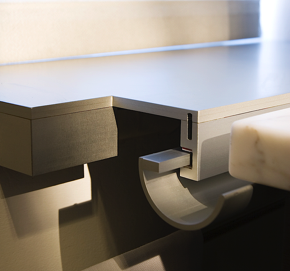

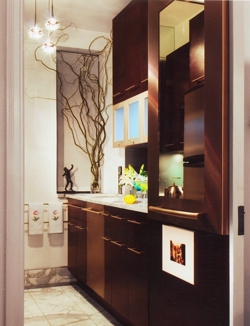
Display Wall for a Private Residence 1995
Rye, New York
Judith DiMaio
Description and approach
The client is a contemporary art collector. Upon acquisition of a series of high reliefs telling a story about the environment, by the sculptor, Peter Gourfain, the client’s art consultant contacted DiMaio, and she was commissioned to design, in effect, an outdoor display wall that could be viewed from the client’s large garden.
The exterior elevation designated for hanging the bronze reliefs afforded an opportunity to create a ‘scaffold,’ or architectural framework for the display of figural material, the bronzes. DiMaio, to that end, balanced the programmatic requirements and relief sequence in such a way that the story was told without diminishing the power of the architectural scaffold, if you will, in favor of the bronzes, but rather their coexistence was choreographed in such a way as to heighten the ‘dialogue’ between frame and figural material creating a unified whole.
Furthermore, because the limbs of the figures in the high reliefs were so pronounced, the juxtaposition between the tautness of the surface, or frame, and the projections of the reliefs provided counterpoint and exaggeration one to the other. This project was yet another opportunity to apply her design-based research where the tectonics of architectural form are composed in conjunction with figural material.
Architect and painter:
In the tradition of Renaissance art thought, where all the arts are conceived as one (‘Disegno’), she commissioned the renowned muralist, Richard J Haas to invent a color palette that enhanced both the bronzes and their patinas, as well as the design of the white mahogany frame.
Exterior photos: © Chun Lai Photography
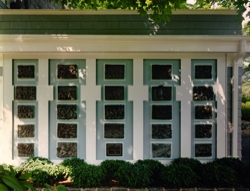
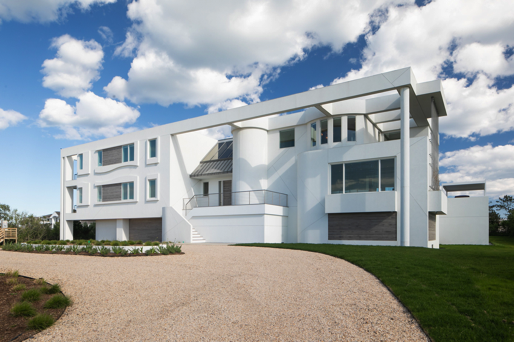
Driftwood Sands
East Quogue, New York 2020
Judith DiMaio, consulting architect for Bruce Nagel + Partners Architects
Client directive: “...transform the existing aesthetic and enlarge the residence”
Solution: Embed and wrap the existing house into a Modernist framework
Residential
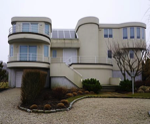
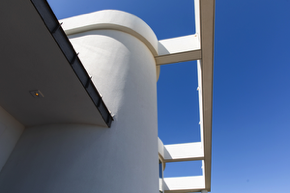
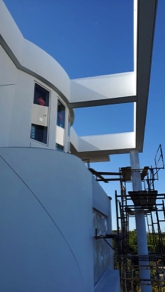
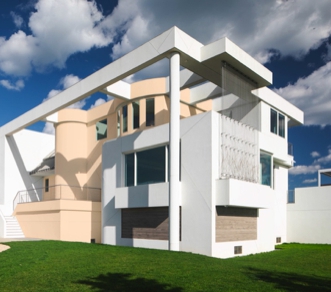
Conor Harrigan Photography
Shinnecock Point
Southampton, New York 2016
Judith DiMaio, consulting architect for Bruce Nagel + Partners Architects
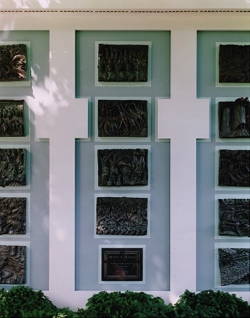
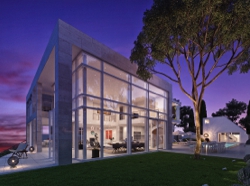
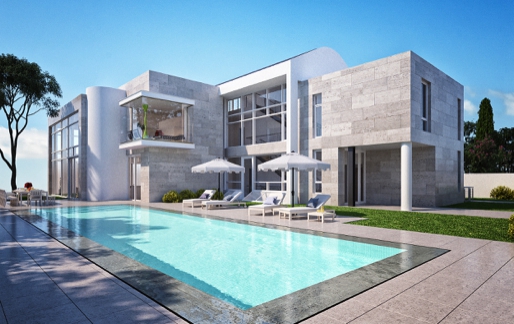
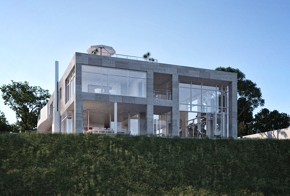
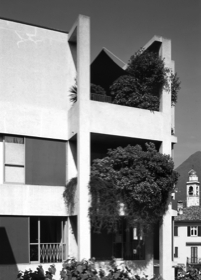
Click monogram to return to home page
A Collector's Kitchen
New York, New York 2007
Judith DiMaio
Challenged with a dual mission, DiMaio was called upon to re-interpret a New York kitchen into a modern functional kitchen for a collector of photographs, and simultaneously fulfill the client's vision to create a space for the display of his sepia-toned photographs of Roman antiquity.
Here she finds another form of validation in the successful co-existence of two realms: the kitchen for what it is, albeit beautifully detailed with lush materials; and as the display case where photographs are cantilevered from hidden brackets as if floating or sliding. They are counterpointed by replicas of ancient bronze statuary, intended for inflection and figural juxtaposition.
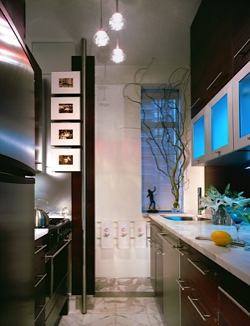
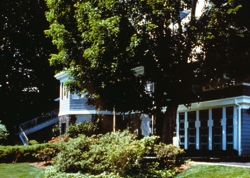
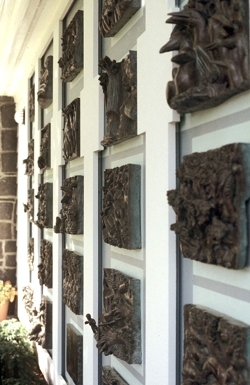
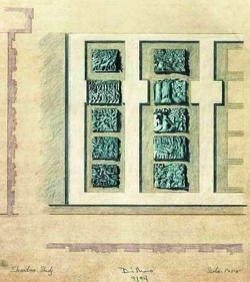
Detail:.cantilevered photograph ‘wall,' masking the kitchen’s pantry and wine ‘cellar.’ The sepia printed photographs are by Steven Brooke, photographer
Casa Cattaneo, corner condition
Casa Cattaneo, Cesare Cattaneo, 1938-39 Cernobbio, Lago di Como, Italy
Digital Model, Scheme I; View: Open oceanfront elevation and corner condition
Study sketch, elevation, plan and section detail. Prismacolor on sepia
Detail: center bay with the reliefs and the identifying laser-cut plaque
Close up of the hight reliefs projecting out from the display wall/architectural scaffold
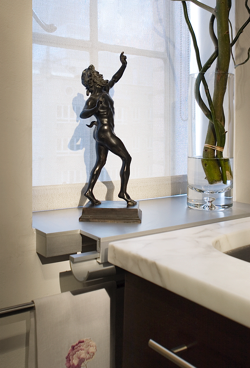
All photos: © Chun Lai Photography
Detail of stainless steel gutter between stainless steel window sill and marble countertop
Detail at window with bronze statue of the Marble Faun — a reproduction of the Dancing Faun from the House of the Faun in Pompeii
Overall view into kitchen
Overall view into kitchen
Introductory Note:
DiMaio operates on multiple platforms derived from years in architecture and design. Her focus is often on the exterior skins of buildings to produce a superior product. She refers to this process as ’skinovation.’
Description
Recognized, and often singled out for her ingenuity and expertise when confronting any building type’s design for the vertical surface or exterior, Bruce Nagel, of Bruce Nagel + Partners called upon her to be the consulting architect for the exterior design of an oceanfront villa in Southampton, NY.
Methodology
DiMaio’s methodology UNFOLDS a building’s surfaces, or skin, to enable her to view all elevations simultaneously. The unfolded volume allows her to explore surface composition and materiality as a whole, where surface and corner conditions are studied in unison.
Plan and axonometric studies are critical to the process to provide side-by-side comparisons between the elevational studies, the two-dimensional realm, and the three-dimensional volumetrics and massing of the design, much like the folding and unfolding of a Rubik’s Cube.
Outcomes
DiMaio’s virtuosity in design puts her in the unique position to successfully juggle both tactics and strategy with superior outcomes, thereby satisfying both the architect’s vision and the client’s expectations.
Oblique view oriented to the oceanfront elevation and poolside beyond
N
Site diagram: oceanside is to the north; poolside is to the southwest
Unfolded and flattened elevational studies considering oceanfront and poolside elevations simultaneously
Oceanfront elevation
Part plan in relation to its elevation
Conor Harrigan Photography
Oceanfront
Poolside
View from the pool area showing the effect of integrating the elevations and thereby interconnecting four seemingly disparate building volumes
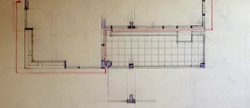
Poolside
Oceanfront
An influential project by Cesare Cattaneo
Conor Harrigan Photography
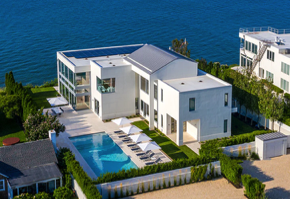
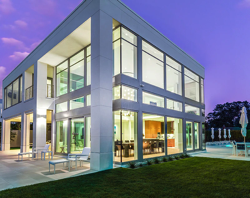
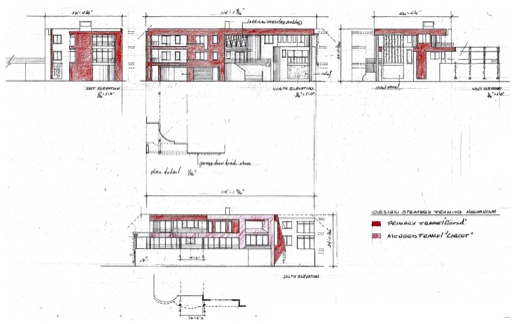
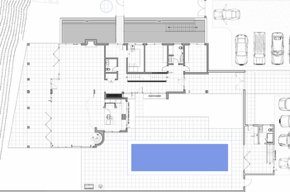
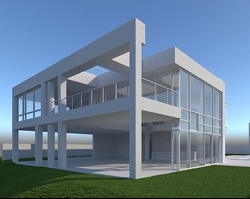
Aerial view looking north towards