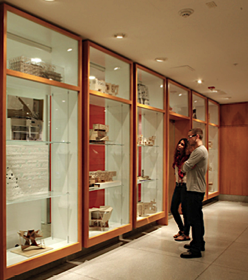
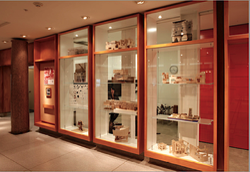
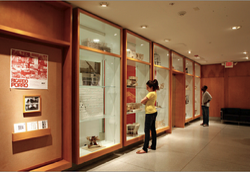
The Stables at NYIT
The 'Superwall' and the tack room transformed into the Dean's office
Old Westbury, Connecticut
A collaboration: Judy DiMaio with Arsha Cazazian-Clement, principal of DIA/WRKS, New York
Dean's Directive
After consultation with Buildings and Grounds, the programmatic directive was: firstly, to expand and reconfigure the tack room and grooming area into a suite of offices for the Dean and her executive assistant; and secondly, could additional square footage for exhibition be found, even though there was no obvious additional space that could be captured for display and exhibits.
Simultaneity in Design
As with many of DiMaio’s commissions, an opportunity to innovate and give dual meaning to an architectural element—in this case, an existing wall from a previous renovation opposite the Center Gallery— afforded that opportunity.
The wall in question divided the center space from the tack room and grooming area for the horses. Although the wall could have been demolished to make way for a newly-designed wall, former Dean DiMaio saw it as an opportunity for reuse and a rationale to introduce an ingenious idea for a simultaneous solution:
• The wall, reconfigured, would become an entrance to the office suite; and
• To 'capture' the wall for much-needed additional display space, it would double as a showcase wall—a 'Superwall.’
The wall faces the gridded, glass Center Gallery.
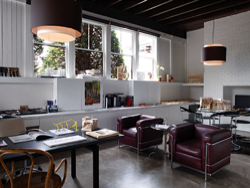
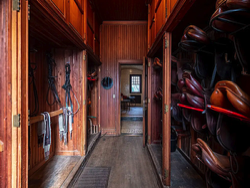

The humongous stables building. Designed by George A Freeman (1898), the building is now a part of NYIT. Part of the original structure has been demolished, possibly due to a fire. Archival photo.
The reconfiguration of the tack room and grooming area
DIA/WRKS principal Arsha Cazazian-Clement’s vision for the former tack room and its subsidiary spaces was for ‘a sleek, modern, and elegant space, taking its cues from the architectural details that remained intact, while contrasting it with clean, understated surfaces and straightforward angles.’
DIA/WRKS preserved the rustic brick fireplace, introduced sleek white marble surfaces, cabinetry, and shelving to contrast with the dark wood that already existed in the tack room. DiMaio wanted a ‘flick’ of red in the space and Cazazian took the cue and introduced a 16-foot Milan red sliding door behind which was shelving and storage space.
The stables at the William C Whitney estate in Old Westbury. Notice the triple-gabled center portion in the distance in the photos above and below (and to the left). It is followed by a double-gabled portion and a smaller triple-gabled portion as you move closer to the camera. The rest (two, double-gabled portions) seem to have been demolished sometime ago. Photo: courtesy of NYIT.

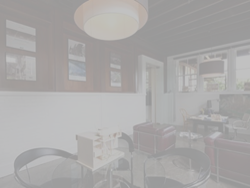
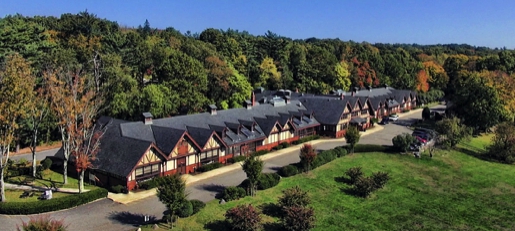
A prototypical tack room with open door— the stables at Ziegler Stables, Darien, CT
Photo: © Douglas Elliman
The tack room transformed into the Dean's office choreographed with Le Corbusier 'Cube' chairs and table (original); a Thonet chair (original) and an Eileen Gray side-table
Transforming a tack room/grooming area into the Dean's office
A 'set piece'—an obstacle becomes a showcase—a 'Superwall'
The existing Center Gallery, Education Hall, NYIT, Old Westbury
Close-up of a portion of the Superwall and granite column beyond salvaged from a previous renovation on the estate
Architecture students considering the work displayed
The Superwall displays models of student work or invited exhibitors
Photo: © Judith Dimaio
A point of convergence for students and faculty alike
The idea of a ‘Set Piece’
DiMaio sees ‘set piece’ architecture as a unique opportunity for very special and customized innovation. Generally, ‘set piece’ projects are highly specific and localized in nature. Invariably, there are existing conditions that set constraints and the challenge is to make a limitation into a freedom, or, if you will, a vice into a virtue. The Superwall displays models of student work or invited exhibitors.
The ‘Superwall'
The wall’s initial composition had been calibrated with a rhythm of blind ‘windows’ with surrounding blond, wood frames. Working in collaboration with the selected architectural firm, DIA/WRKS and its principal, Arsha Cazazian-Clement, DiMaio and Cazazian-Clement devised a composition (a ‘conceit’) to fulfill a dual mission for this expanse of surface. It would become entry and a linear display zone with depth enough to 'f'loat' translucent shelves suspended and held in place by cables.
By placing models on the translucent shelves, the Superwall became extraordinarily three-dimensional, in spite of the shallow nature inherent in a thickened plane. The design also allowed for transparency between the office suite and the Gallery. The display wall incorporated clerestory windows for additional spaces to display models.
Photos: © Chun Y Lai Photography, except where indicated
Looking past the Superwall and entrance to the offices towards the Dean's office, or former tack room
The former tack room in its transformation maintained the dark wood walls for display, and the beamed ceiling—looking towards the door leading to the administrative office of the executive assistant
History: Expansion and Reconfiguration
When NYIT opened its Old Westbury campus in 1965, it did so on land acquired from Cornelius Vanderbilt Whitney, scion of two notable American families. NYIT converted the stables into Education Hall. The triple-gabled front entrance, with a giant clock gracing the center gable, leads into a large space now filled with a giant, gridded, glass cube. To the left and right extend lengths of former horse stalls, now cleared and serving as open studio spaces. The gridded, glass cube was introduced shortly after the purchase of the stables and functions as the exhibit space or Center Gallery for the NYIT School of Architecture and Design.
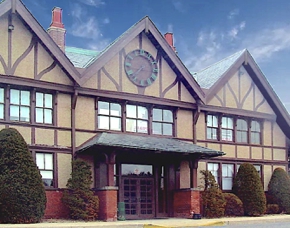
The original triple-gabled entrance was retained, but once inside one finds a new, gridded glass cube that functions as an exhibit area, as in the photos to the right. Photo: courtesy of NYIT
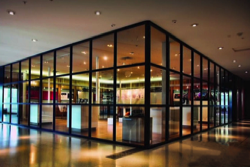
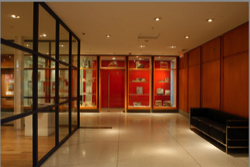
The Center Gallery with the Superwall
beyond as an entrance to the Dean's suite
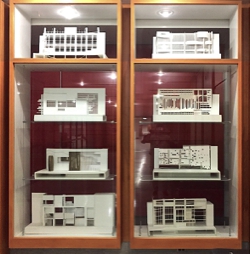
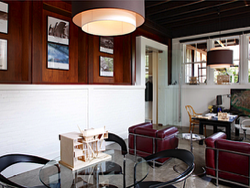
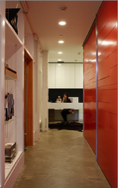
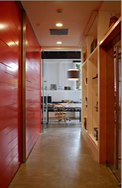
Transformation
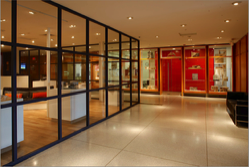
Transparency and overlaps between the glass cube and the Superwall
The ever-diligent Dean DiMaio with her trusty Mont Blanc
...past the Superwall and sliding Milan red door towards the executive assistant's office opposite the Dean's office
The former Whitney Stables transformed into the School of Architecture and Design, NYIT
