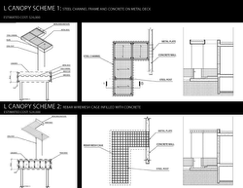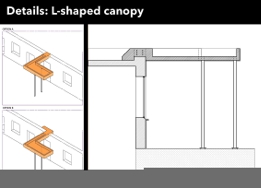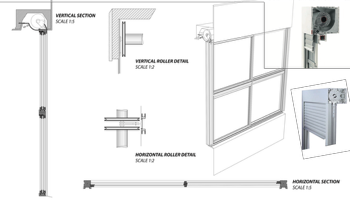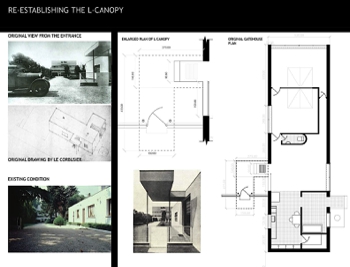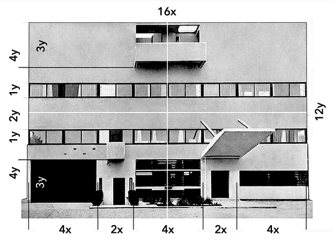
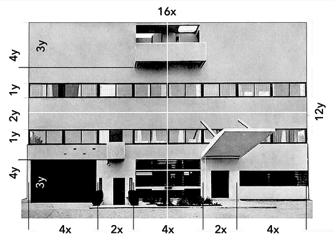
The Potential for Public Access: Unlike the Villa Savoye of three years later, Villa Stein-de Monzie in many ways has been lost literally and figuratively from sight. This monumental effort by homeowners, architect, the Ministry of Culture, and myself, Judith DiMaio, will result in re-introducing it back into the narrative of history. Discussions between Close Reads and the homeowners include, but not limited to, availing to visitors the third floor level and the adjacent, famous roof terrace; and access to the overall property, which offers a view of the iconic garden facade, not to mention clear visibility of the magnificent entry facade, which currently is virtually invisible from the street.
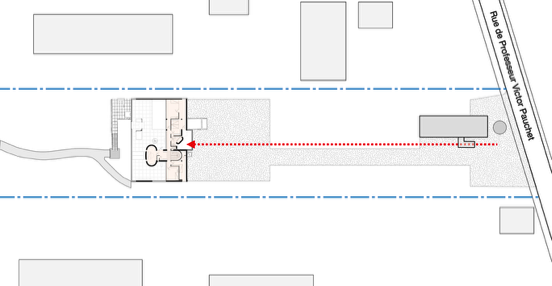
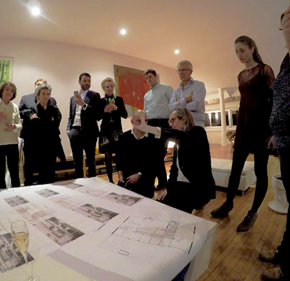


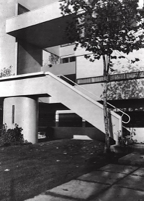
Villa Stein-de Monzie project continuation
2014: an invitation from M. Pierre-Antoine Gatier, who had been invited by Dean DiMaio to join the NYIT faculty as a visiting professor, was later hired by the homeowners of the Villa Stein-de Monzie to restore and save it from further deterioration. As a by-product of that commission, M. Gatier and I established an on-going, special workshop for NYIT students to study the Villa. The aim was to look at the ‘evidence,' meaning Le Corbusier's original design intentions and compare them to the changes made that ran counter to his Five Points of Architecture or were made invisible over time due to interior and exterior interventions and significant deterioration of the building envelope.
2014–2016: The outcomes and brochure—2nd edition:
Among the other aims of the brochure created by the NYIT architecture students was to assist the homeowners with a better and closer read into Le Corbusier's intentions. With the brochure in hand, and large scale presentation boards, we presented our findings and focused on the Villa's original design and highlighted certain design intentions that had been lost, in the hopes that aspects of the lost intentions could be reintroduced during the process of restoration and conservation.
The dynamic for understanding and dialogue was achieved through interactive sessions at the Villa with the homeowners, along with architect Gatier's participation. These sessions proved to be highly rewarding and resulted in positive outcomes.
Among the design elements highlighted for consideration and reintroduction:
1) The original modular window system for the entire building envelope (north, south, east and west facades), which had been replaced with standard aluminum windows without the harmonics of the modular system, a device Le Corbusier used to weave the entire building envelope into a harmonic whole.
2) The gatehouse canopy, or Le Corbusier's foreground gesture. The crucial lead up to the Villa beyond. The missing canopy is a critical omission demanding a rebirth.
Design and construction for Michael and Sarah Stein and Gabrielle de Monzie
Departure of the Steins and de Monzie to the US—sold to Norwegian banker, Steen
Minor work carried out by the Steens with Le Corbusier
Departure of the Steen family and gradual abandonment of the Villa
Division of the villa into condominium apartments
Historic monument inscription of the facades and the roofs of the villa and caretaker’s house
Classified as a 'monument historique'
New and Ongoing Ventures—2024
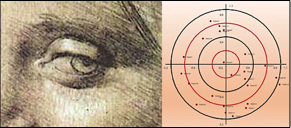
What is Meant by 'The Art of Looking?'
.....One moment is enough if the concentration is absolute.
Bernard Berenson
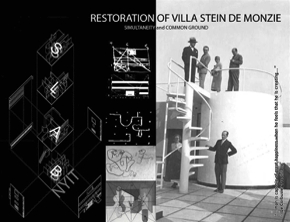
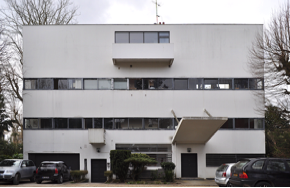
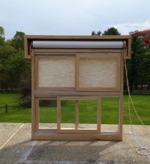

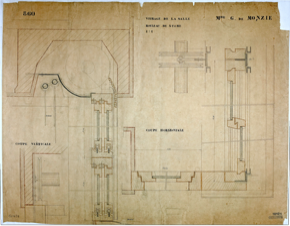
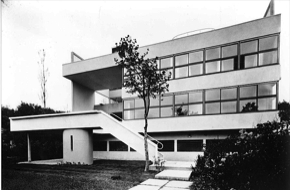
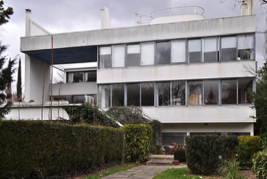
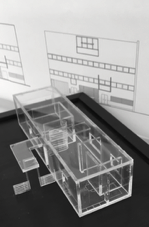
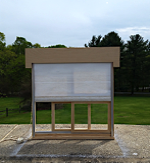
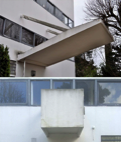
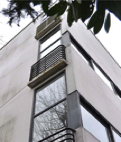
Ongoing Research Project
1926—1928
1935
1936—1938
1957
1960
1975
2017
Canopy
Brochure 2nd edition, NYIT © Judith DiMaio
Modified window system, north facade (front)
Original system with shading devices in up position, 1927 © Fondation Le Corbusier
Modified system: aluminum, vertical windows without horizontal modulation. 2023
Detail, modified system, 2023
Original color of window frame, shading device rolled up into its housing, 2016
Original drawing, window details, Le Corbusier
© Fondation Le Corbusier
Sample page from the Brochure 1st edition: © Judith DiMaio
Top: details of 1927—click image to see larger
Full size mockup by NYIT students with shading device midway down and before dark wood stain
Villa Stein-de Monzie, 1927; note the alignment of the canopy with the central bay at the balcony
© Fondation Le Corbusier
Transparent gatehouse model with canopy, NYIT
Site diagram with penthouse/roof terrace plan of the Villa, the Gatehouse and its canopy


Michael Stein Sarah Stein
portraits by Henri Matisse, 1916
San Francisco Museum of
Modern Art
Page from the Brochure 2nd edition: gatehouse plan and canopy—click image to see larger
Gatehouse
North
2023
An Unsolicited Gift Offer: Close Reads Consultancy, under the sole proprietorship of Judith DiMaio, brought back an awareness of her involvement with the restoration of the Villa Stein-de Monzie to those who were aware of the 2014–2016 effort and resulting Brochure (1st and 2nd editions; refer to the heading ‘Design Work/Strategic Thinking’ for more information and a complete copy of the Brochure 2nd edition). A welcome outcome came from a private individual who recently made a verbal commitment of 226,000 €, specified for the south (garden) facade, and which includes the fabrication and installation of Le Corbusier’s original modular window system. See schedule and costs below.
Funding: The fundraising effort is driven mostly by the homeowners, with assistance of the Ministry of Culture, due to its Tier 1 designation. It is through the efforts of the Agence Pierre-Antoine Gatier that the Villa’s status was elevated to a Tier 1. The Ministry will, therefore, cover 40% (after taxes) of the budget, the homeowners will cover 15.5% (after taxes), with the remaining 44.5% (after taxes) sought through private donations, organizations and sponsors, as well as donations from admirers of this exceptional and rarely-seen Corbusian villa. See schedule and costs below.
For further information and/or interest in donating to this Cultural Asset, please contact: JudithDiMaio@CloseReadsConsultancy.com
Schedule and Costs: formulated by Agence Pierre-Antoine Gatier:
OVERALL COST: 1,464,100 € (tax included—excluding fees)
Step 1: Terraces and waterproofing
Cost estimate: 420,264 € (tax included—excluding fees)
Beginning: February 2023—Duration: 7 months—Status: Completed
Step 2: Facades, east and south (garden)
Cost estimate: 718,300 € (tax included—excluding fees) of which
508,095 € goes towards the original, modular window system
Beginning: Fall 2024—Duration: 8 months
Step 3: Facades, west and north (front)
Cost estimate: 621,000 € (tax included—excluding fees) of which
327,000 € goes towards the original, modular window system
Beginning: Spring 2025—Duration: 8 months
NOT priced: reintroduction of the central and uppermost open balcony
PART 1—PROJECT BACKGROUND AND DESCRIPTION
PART 2—PROJECT FUNDING
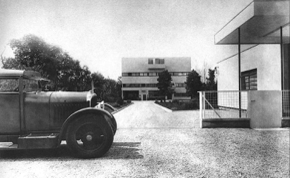

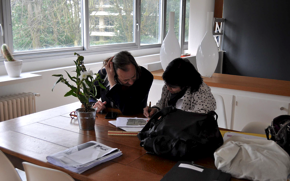
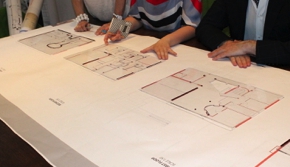
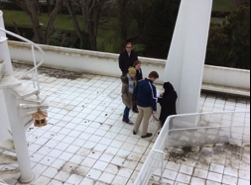
Step 4: Gatehouse and common areas
Cost estimate: 124,300 € (tax included—excluding fees)
(Note: this estimate is without the cost of the canopy)
Cost estimate for reintroduction of the canopy: 13,600 € (tax included— excluding fees)
Total cost: 137,900 €
Beginning: Spring 2025—Duration: 4 months
DiMaio inspecting the evidence, the 'unseen Idea' and poetics: the footprint from the roof of the vestiges of one of the closed-in skylights that brought light down to the ceremonial balcony of the third level
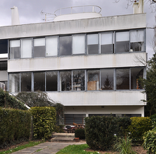
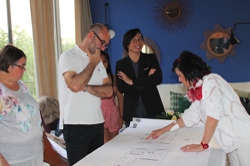
Step 5: Outdoor areas
Cost estimate: 963,371 € (tax included—excluding fees)
Beginning: Spring 2026—Duration: 6 months
PART 3—PROJECT SIGNIFICANCE
Page from the Brochure 2nd edition: canopy details—click image to see larger
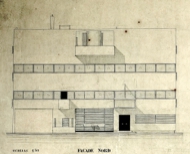

Page from the Brochure 1st edition: canopy details—click image to see larger
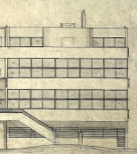
'Sgraffito' mural; Study for Three Figures,
Situated under the pilotis of Eileen Gray's Villa E-1027, Cap Martin, 1937
Le Corbusier's
sketch of the free plan
One of the Five Points of Architecture
Associate Dean Mruk and students mimicking the iconic photograph of Le Corbusier posing on the roof terrace
The garden stair leading up to the monumental indoor/outdoor terrace
© Fondation Le Corbusier
An interactive session with DiMaio in discussion with the homeowners, and an NYIT student looking on
In discussion at Agence Gatier: Gatier; NYIT Associate Dean, Frank J Mruk; DiMaio; and an NYIT student
DiMaio and Gatier in discussion at the Villa Stein-de Monzie, 2015
Original drawing by Le Corbusier; modular window system, south (garden) facade, 1926
Current aluminum windows, 2023
An interactive evening session with Pierre-Antoine Gatier in discussion with the homeowners and students at the Villa
COMPOSED photograph by Le Corbusier of the Villa Stein-de Monzie, 1927
© Fondation Le Corbusier
Reviewing the plans: Judith DiMaio, NYIT student, Pierre-Antoine Gatier
NYIT students with DiMaio and Mruk in discussion and inspecting the evidence the ‘seen' and ‘unseen;’ roof terrace
Examples of the deterioration of the exterior envelope
North facade, regulating lines and harmonic notations, based on photo of 1927 from L'Oeuvre Complète 1910-1929 © Fondation Le Corbusier
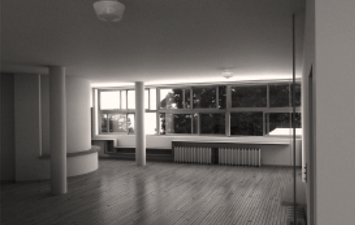
Interior view of the modular window system 'in motion,’ 1927
© Fondation Le Corbusier
Axonometrics by Le Corbusier and Pierre Jeanneret, from L'Architecture Vivante, Printemps 1929
Original drawing by Le Corbusier; north or front facade, 1926
At the Villa: an interactive session with the homeowners and students reviewing large scale printouts of the Brochure pages

Mockup showing the shade housing
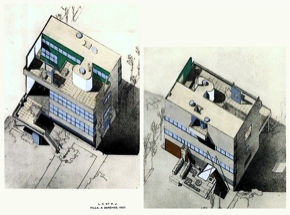
Gate house today with missing canopy
Personally, as a continuation of my 2014–2016 goal, and now through my consultancy, Close Reads, I’m striving to ensure the continuity of the legacy of this Villa and its cultural significance as both a prized architectural monument; and also, because it is a demonstration of the ‘Idea Built.’ In other words, it is not only of paramount importance to restore to Villa’s exterior and save the Villa from further deterioration, but by way of the restoration—through the reintroduction of the original modular window system and the canopy of the Gatehouse, as just two examples—the ‘unseen’ language, the ‘Idea,’ or the poetics of Le Corbusier’s architecture will become evident and brought back to light:
The ‘built idea’ and inspecting the evidence of both the ‘seen’ and ‘unseen’ elements of the design was paramount to our mission and was presented to the homeowners. The discussion among homeowners, NYIT students and architect Gatier were interactive sessions conducted on site at the Villa and in Paris at Agence Pierre-Antoine Gatier.
The homeowners had all wanted to live in a ‘modern house’ and what a house they chose: the penultimate expression of Modern Architecture and the culmination of Le Corbusier’s early career. It is certainly the most cerebral of his now-famous iconic houses, in part, because it is the truest application of his then-ubiquitous Five Points of Architecture: the use of pilotis, or a grid of columns or pillars; the free plan; free facades; horizontal or strip windows; and a roof garden or terraces, and as such is the ‘built idea’ of his theory.
In addition, the Villa was brought front and center by the seminal essay Mathematics of the Ideal Villa, of 1947, by Colin Rowe. In his exposé he incisively diagrams the ‘built idea’ by way of a comparison with Palladio’s Villa Malcontenta, which Le Corbusier admired 'as a Villa of great purity.'
Today I am considered a revolutionary. Yet, I confess to having had only one master: the past; and only one discipline: the study of the past.
The restoration of a modern icon: Villa Stein-de Monzie or Les Terrasses
The project management team: Agence Pierre-Antoine Gatier, Paris
M. Pierre-Antoine Gatier, chief architect of historic monuments
Investors: Stakeholders—15.5% funding
Investors: Ministry of Culture—Tier 1 Status; 40% funding
Investors: Outstanding—44.5%
Other: Private Contributor—226,000 €
Located in the town of Vaucresson (then, Garches) in the Hauts-de-Seine department, the Villa Stein-de Monzie was built between 1926 and 1928 by the architects Le Corbusier and Pierre Jeanneret on the initiative of Michael Stein, the brother of Gertrude Stein, and his wife Sarah, and Gabrielle de Monzie, daughter of a wealthy banker and ex-wife of Count Anatole de Monzie. The Steins were from San Fransisco and a family of modern art collectors.
an exceptional monument;
an exceptional ‘Idea;’
an exceptional building.

Gabrielle de Monzie, portrait by Sarah Stein, 1918
Private collection
North facade, regulating lines and harmonic notations, based on photo of 1927
© Fondation Le Corbusier
Regulating lines (les tracés régulateurs), Villa á Garches page 144. Volume I, Oeuvre Complète 1910–1929
Man is capable of greatness when he feels that he is creating
both quotes by Le Corbusier, from Precisions
